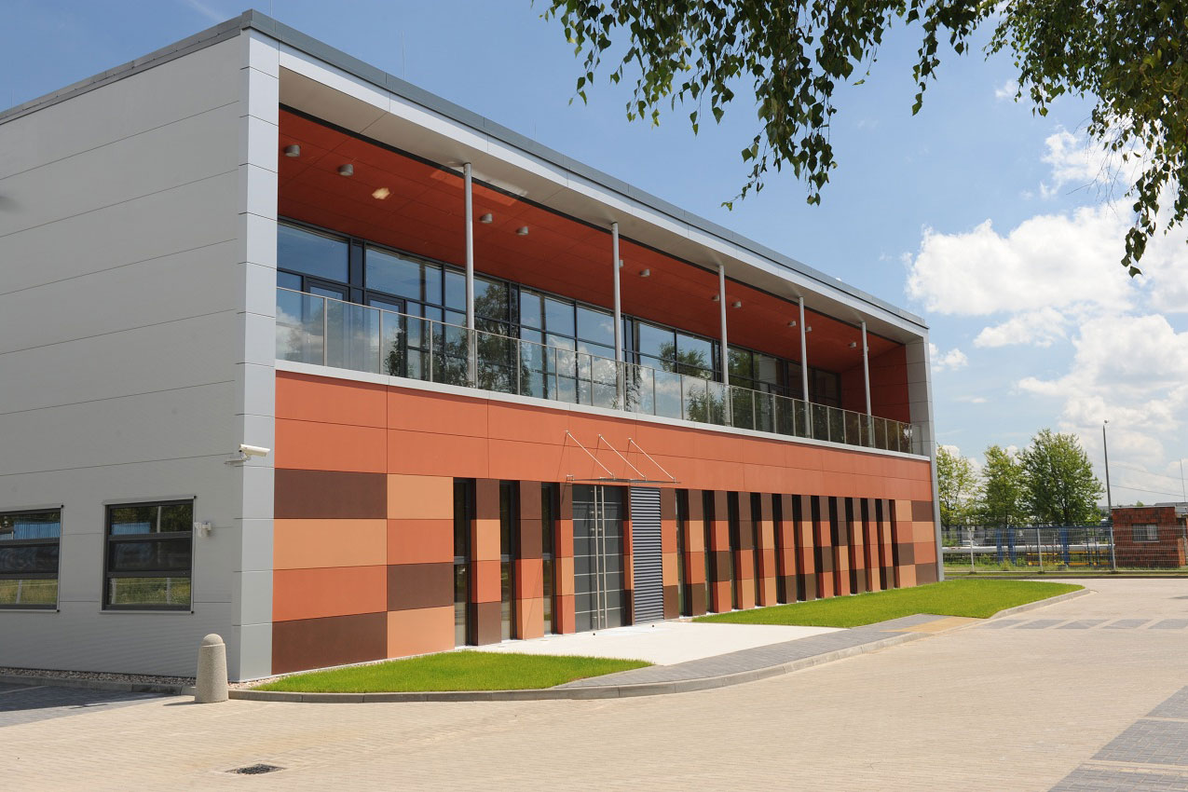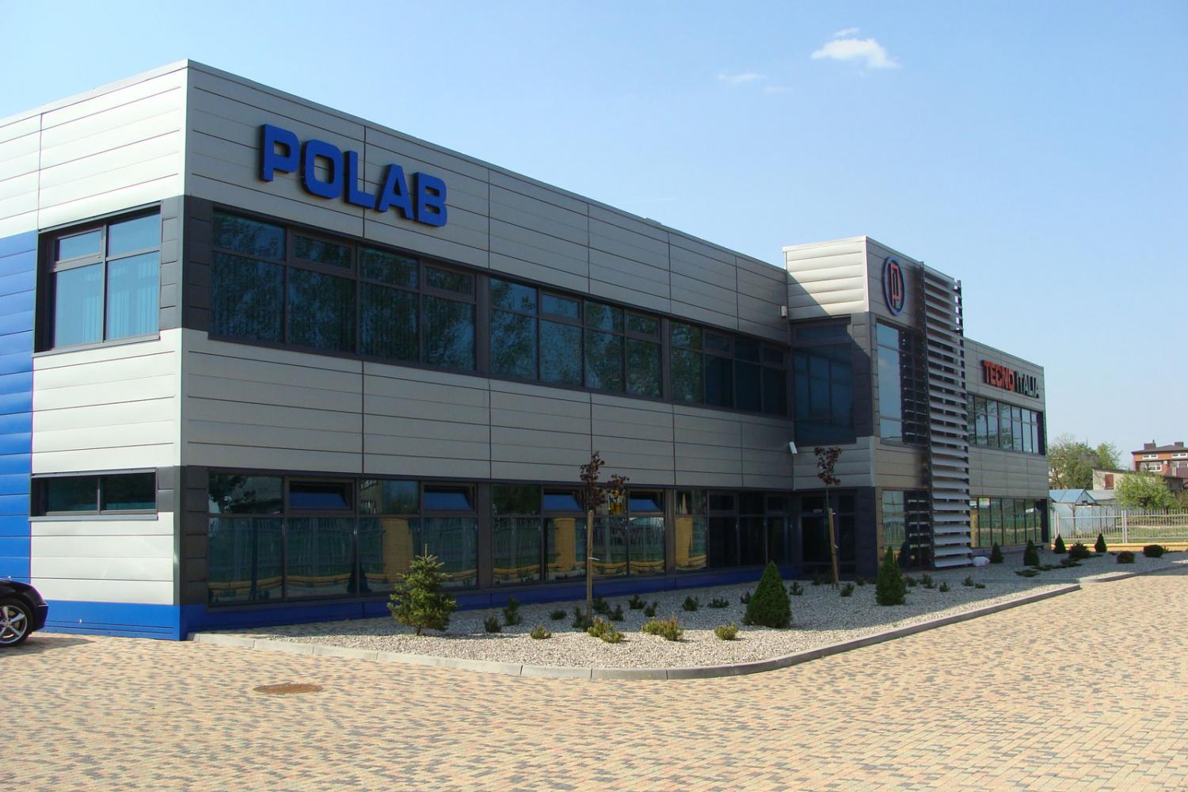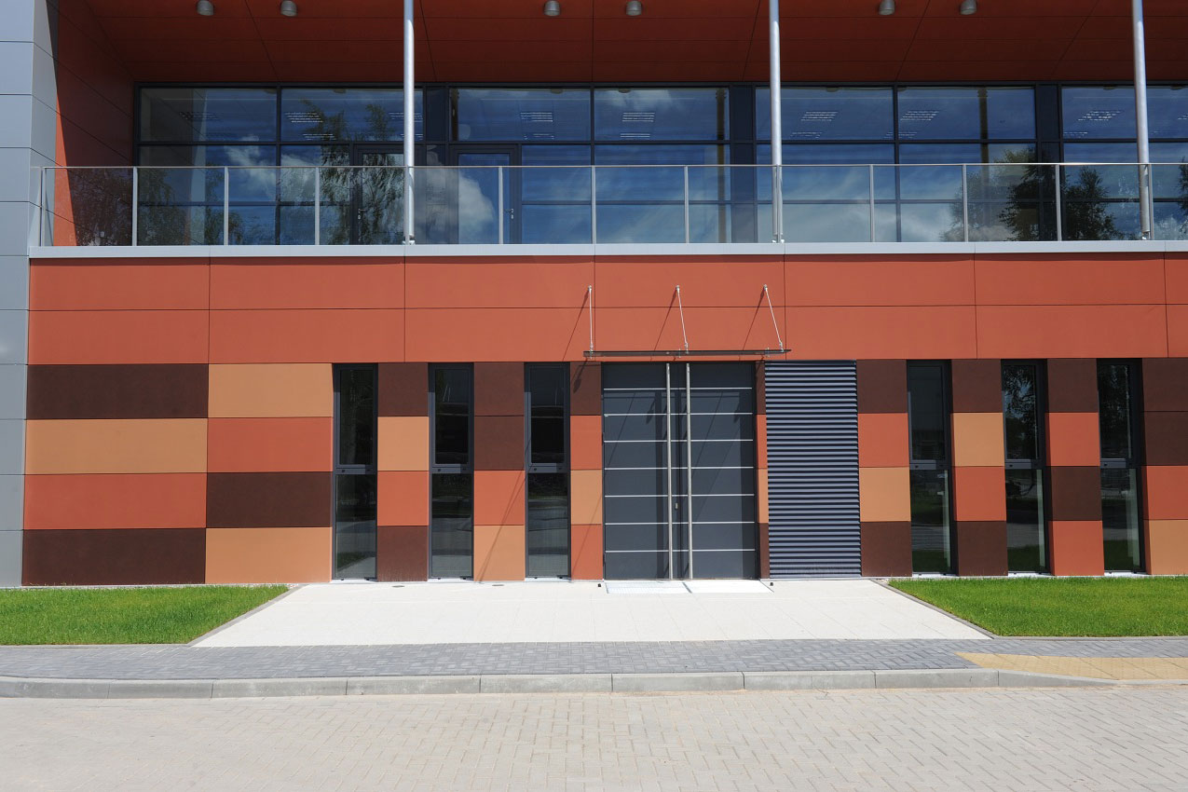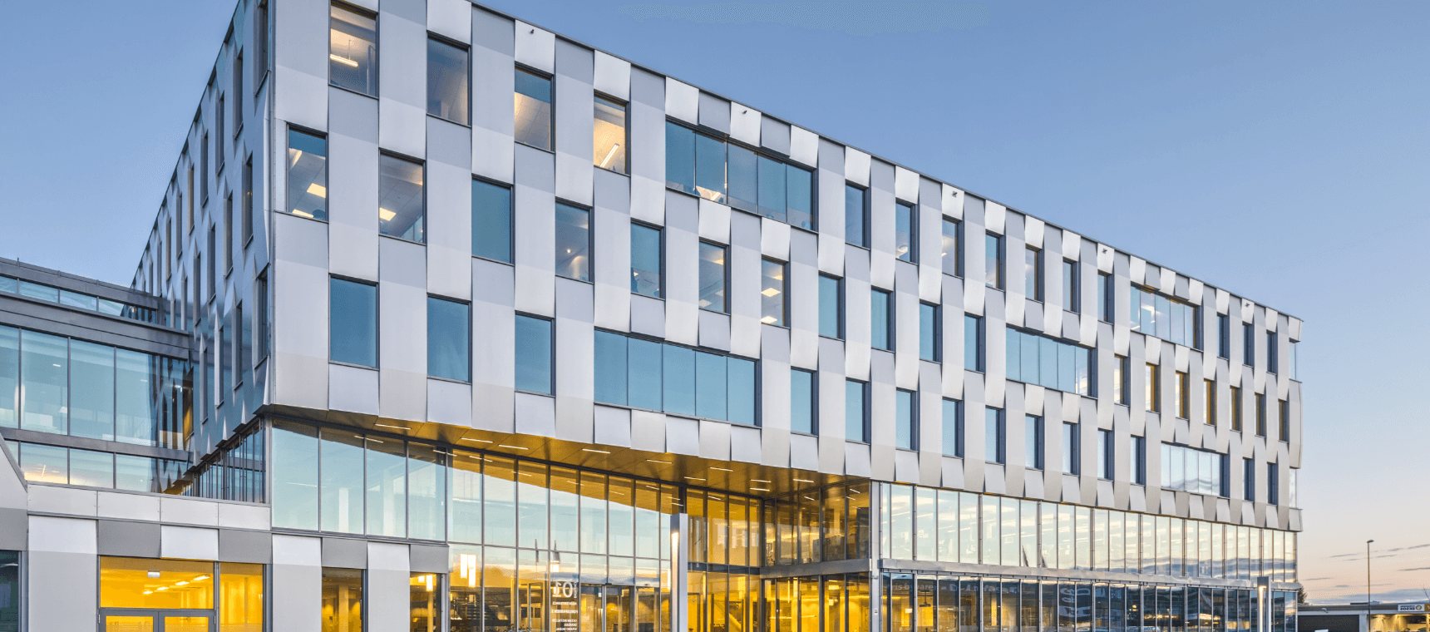Ventilated building elevations
Ventilated building elevations are elevations made of various materials such as: alucobond panels, HPL panels, cement-fibre and exotic wood. A complete building elevation consists of an aluminium or partially wooden substructure (in the case of a wooden elevation), mineral wool with veil and wind insulation and the final material.
-
 Proven soutions
Alucobond and Etalbond are layered aluminium panels with LDPE core. At relatively low weight, the boards are extremely flat and rigid. They are used to make building elevations in various types of panel systems. The material for building elevation manufacturing is adapted to specific constructions using our modern CNC plotter.
Proven soutions
Alucobond and Etalbond are layered aluminium panels with LDPE core. At relatively low weight, the boards are extremely flat and rigid. They are used to make building elevations in various types of panel systems. The material for building elevation manufacturing is adapted to specific constructions using our modern CNC plotter.
-
 Modern production technology
The specific properties of HPL building elevations are the result of high pressure and temperature in their production process. This type of board is obtained in specially adapted presses for laminate. The surface layer of the offered panels is characterized by above-average resistance. Cured polyurethane-acrylic resin is responsible for this remarkable durability. Such a solution makes the surface layer perfectly protects HPL building facades from external factors.
Modern production technology
The specific properties of HPL building elevations are the result of high pressure and temperature in their production process. This type of board is obtained in specially adapted presses for laminate. The surface layer of the offered panels is characterized by above-average resistance. Cured polyurethane-acrylic resin is responsible for this remarkable durability. Such a solution makes the surface layer perfectly protects HPL building facades from external factors.
-
 Wide range of possibilities
The wide range of application of fibre cement panels allows the designers' visions to become reality in almost any design version. The variety of structures and available colours makes it possible to use the panels in virtually any environment. Compositions made of panels allow for a more interesting - in terms of architecture - elevation. An additional advantage is that, unlike metal elements, there is no biological corrosion or disintegration in the natural climate.
Wide range of possibilities
The wide range of application of fibre cement panels allows the designers' visions to become reality in almost any design version. The variety of structures and available colours makes it possible to use the panels in virtually any environment. Compositions made of panels allow for a more interesting - in terms of architecture - elevation. An additional advantage is that, unlike metal elements, there is no biological corrosion or disintegration in the natural climate.

